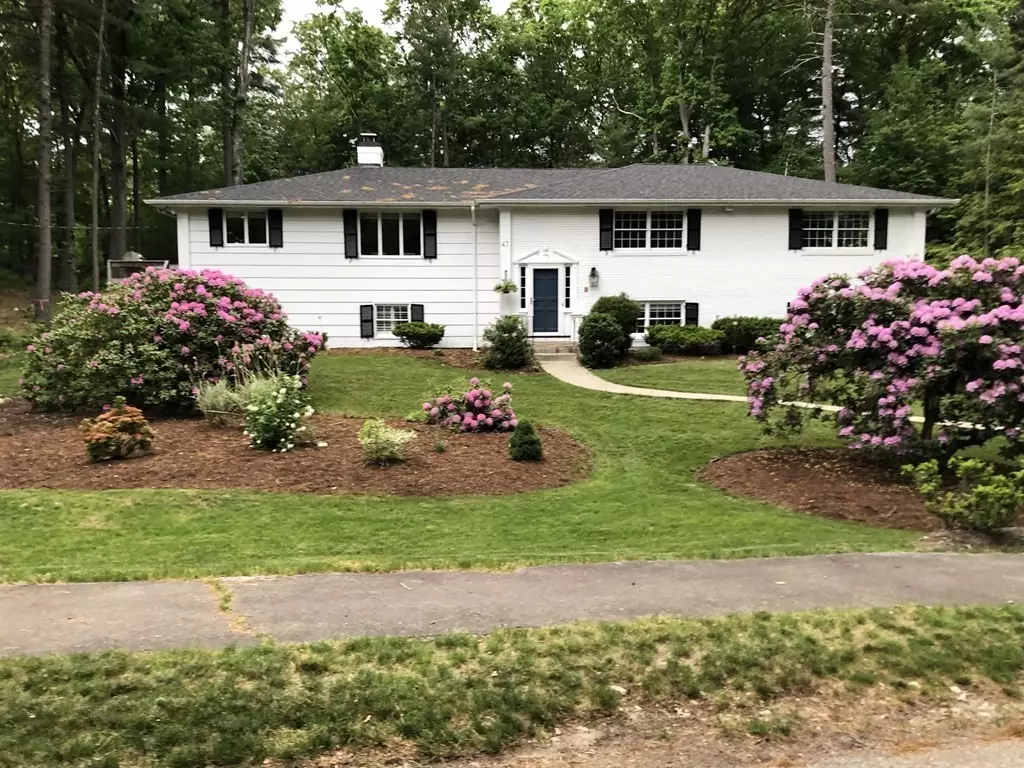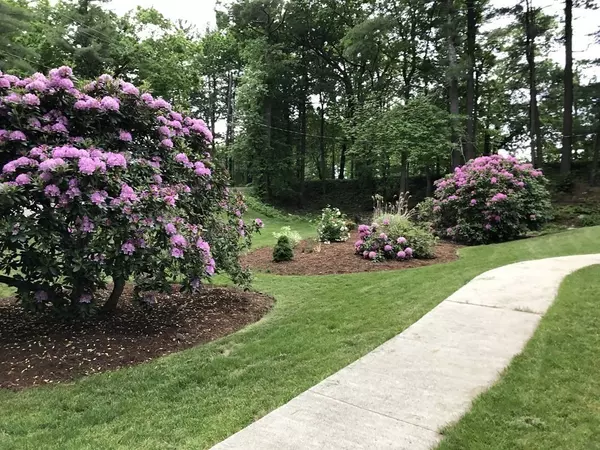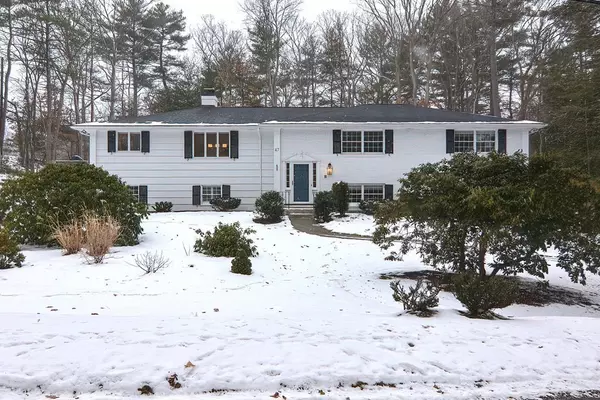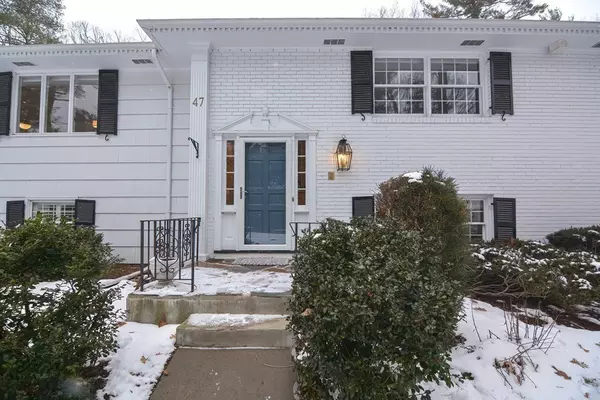$1,055,000
$1,100,000
4.1%For more information regarding the value of a property, please contact us for a free consultation.
4 Beds
3 Baths
3,324 SqFt
SOLD DATE : 06/18/2021
Key Details
Sold Price $1,055,000
Property Type Single Family Home
Sub Type Single Family Residence
Listing Status Sold
Purchase Type For Sale
Square Footage 3,324 sqft
Price per Sqft $317
Subdivision Algonquin Estates
MLS Listing ID 72784143
Sold Date 06/18/21
Style Raised Ranch
Bedrooms 4
Full Baths 3
HOA Y/N false
Year Built 1962
Annual Tax Amount $7,978
Tax Year 2021
Lot Size 0.780 Acres
Acres 0.78
Property Description
Large Bi level home in Algonquin Estates, Canton's finest location, a custom built home with open floor plan , large oversized windows, high ceilings , 2 story foyer , 29 foot white kitchen with granite and stainless steel appliances, formal dining room, f/p living room with 12 foot slider opening to an expansive 45 foot long deck overlooking a large back yard, king sized master with full bath and slider to adjoining deck ,3 other large bedrooms , finished lower level with a potential in law setup,26x22 foot family room w/wet bar, 12 feet of Fr doors lead out to a patio, an office or 5th bedroom, and attached oversized 2 car garage. The home has high ceilings, beautiful hardwood floors ,double wide windows, double closets in the bedrooms, updated baths, kitchen, and utilities, all set on a large corner lot overlooking the Blue Hills Country Club, close to the Westwood line, minutes to University Station, train to NY and Boston, shopping ,restaurants, routes 128,93, 95 and Legacy Place.
Location
State MA
County Norfolk
Zoning SRA
Direction Elm, Pecunit to Mohawk, or Washington, Pecunit to Mohawk
Rooms
Family Room Bathroom - Full, Closet, Closet/Cabinets - Custom Built, Flooring - Wall to Wall Carpet, Flooring - Laminate, French Doors, Wet Bar, Chair Rail, Deck - Exterior, Open Floorplan, Recessed Lighting, Remodeled
Basement Partial
Primary Bedroom Level Second
Dining Room Flooring - Hardwood
Kitchen Flooring - Hardwood, Window(s) - Picture, Dining Area, Countertops - Stone/Granite/Solid, Kitchen Island, Chair Rail, Deck - Exterior, Recessed Lighting, Stainless Steel Appliances, Gas Stove, Lighting - Pendant
Interior
Interior Features Closet, Office, Internet Available - DSL, High Speed Internet
Heating Baseboard, Natural Gas
Cooling Central Air
Flooring Tile, Carpet, Hardwood
Fireplaces Number 2
Fireplaces Type Family Room, Living Room
Appliance Range, Dishwasher, Disposal, Microwave, Refrigerator, Electric Water Heater, Tank Water Heater, Utility Connections for Gas Range, Utility Connections for Gas Dryer
Laundry Gas Dryer Hookup, Washer Hookup, First Floor
Exterior
Exterior Feature Rain Gutters, Professional Landscaping, Sprinkler System
Garage Spaces 2.0
Community Features Shopping, Tennis Court(s), Walk/Jog Trails, Golf, Conservation Area, Highway Access, Private School, Public School, T-Station
Utilities Available for Gas Range, for Gas Dryer, Washer Hookup
Roof Type Shingle
Total Parking Spaces 4
Garage Yes
Building
Lot Description Cul-De-Sac, Corner Lot, Wooded
Foundation Concrete Perimeter
Sewer Public Sewer
Water Public
Architectural Style Raised Ranch
Schools
Elementary Schools Hansen
Others
Senior Community false
Read Less Info
Want to know what your home might be worth? Contact us for a FREE valuation!

Our team is ready to help you sell your home for the highest possible price ASAP
Bought with Alicia Doherty • C.D. Danksewicz Realty






